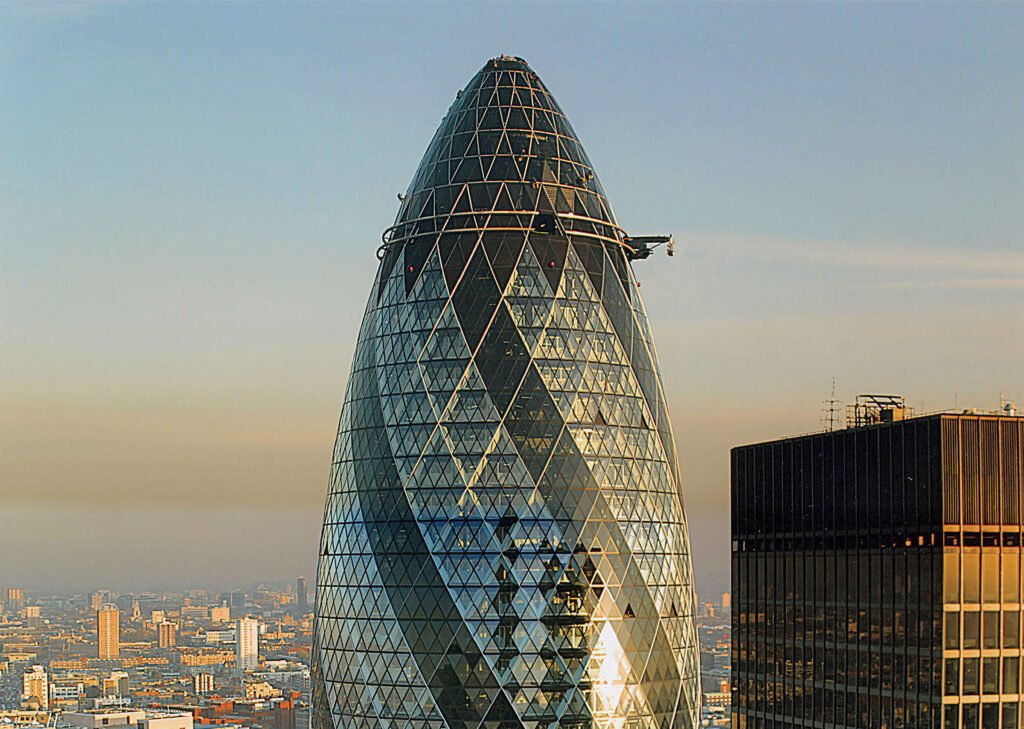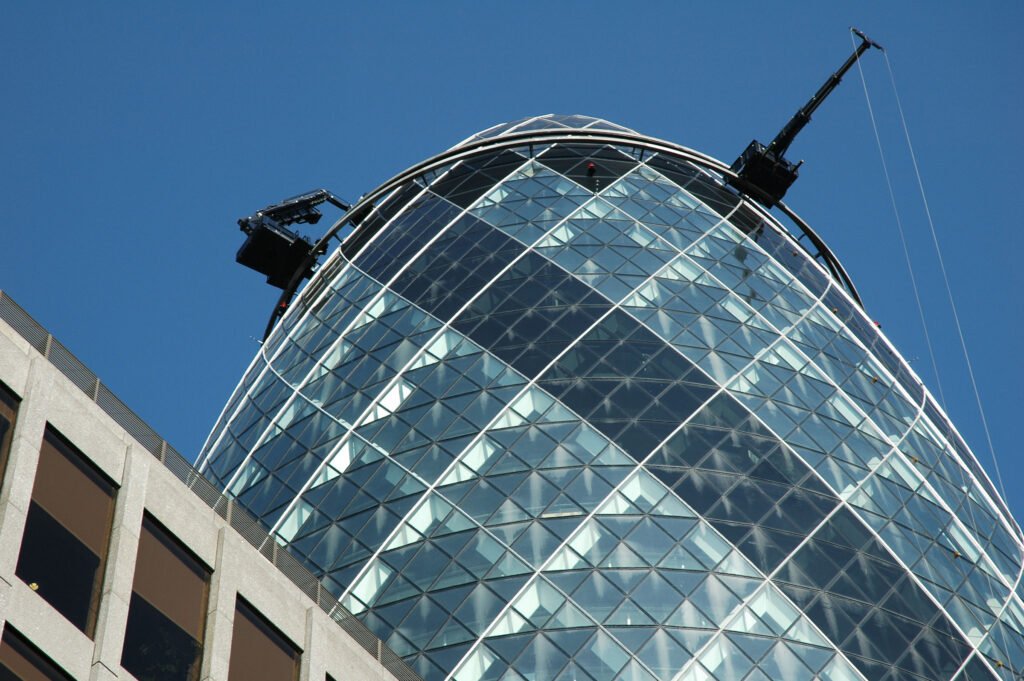
Building maintenance units – BMUs – provide access for cleaning and maintenance and usually run on tracks fitted on a flat roof, where they can be stored out of sight.
The uniquely shaped ‘Gherkin’, designed by Foster + Partners, has no flat roof. So, an equally unique access solution was required; and it had to be one that would not compromise the appearance of the building. This posed a challenge that many considered too difficult.


ARX created a completely unique access solution for the instantly recognisable building in the centre of London, affectionately called the ‘Gherkin’.
Our solution allows maintenance staff to access the full external facade of the 160m high building, as well as the interior and exterior of the ceiling of the top floor restaurant. Five bespoke machines and some highly innovative engineering solved this remarkable challenge.